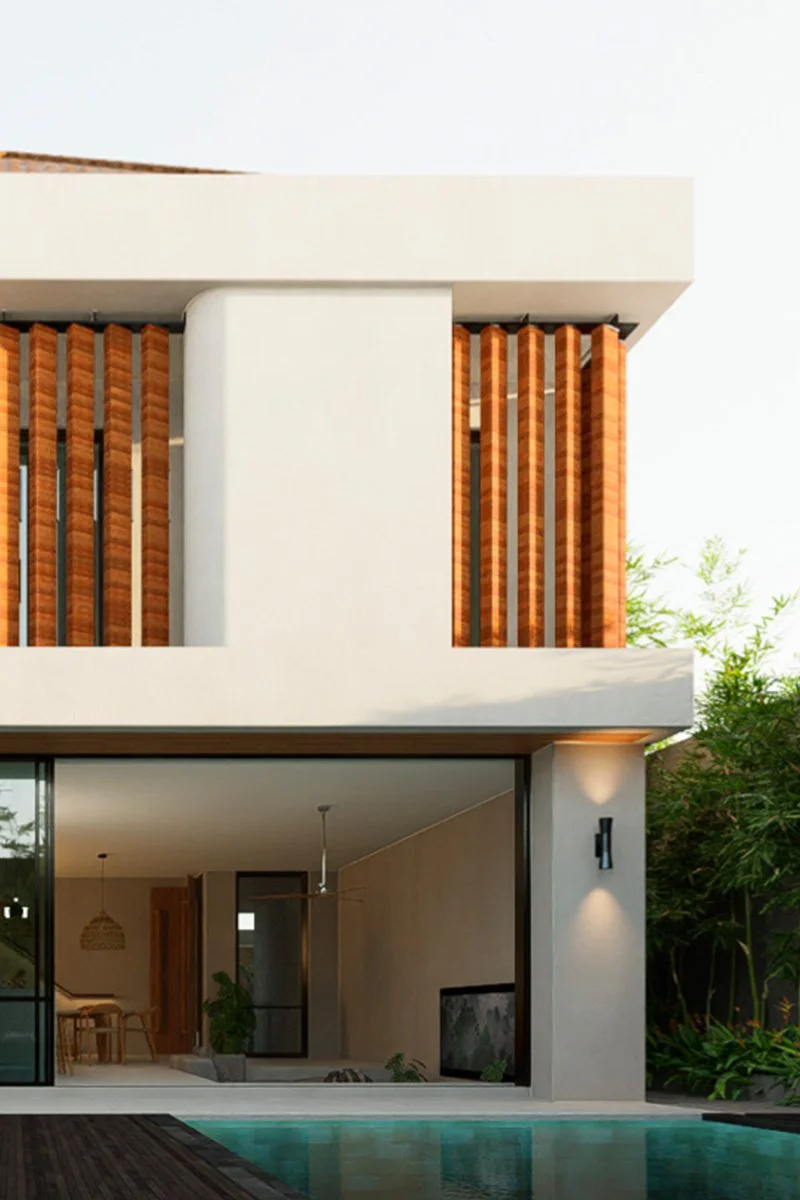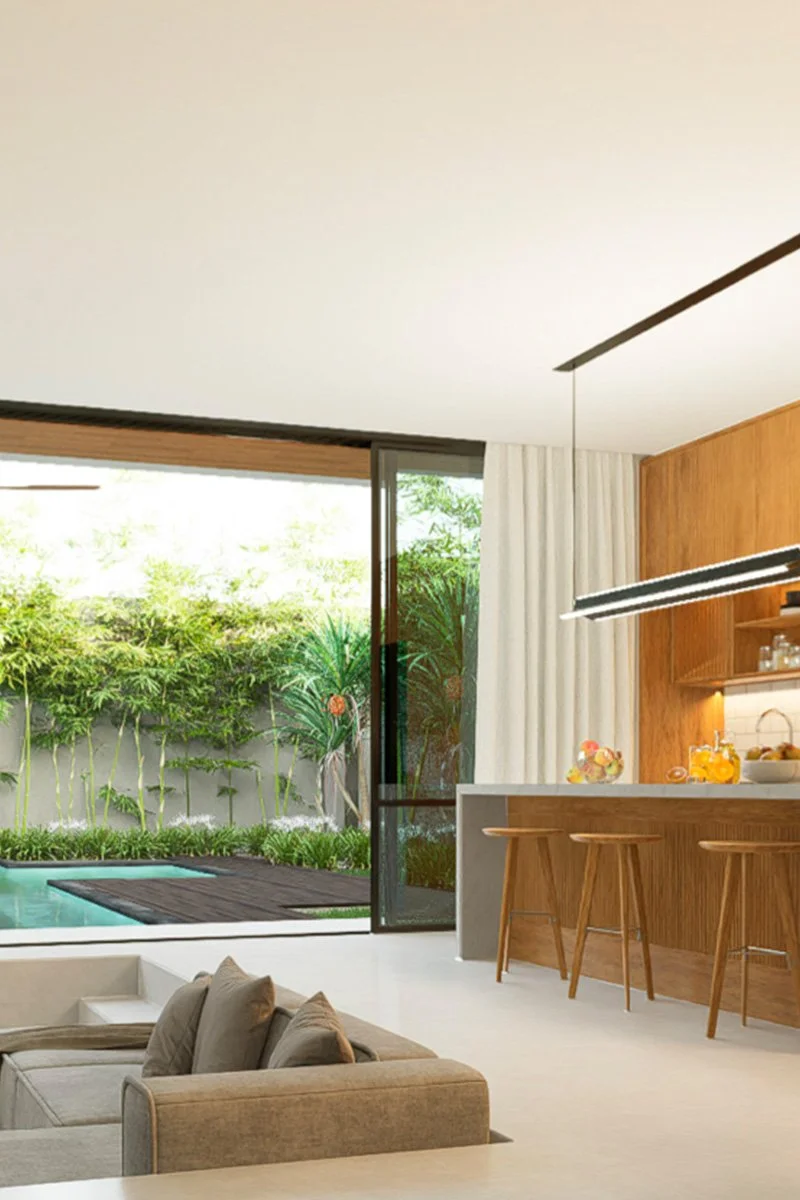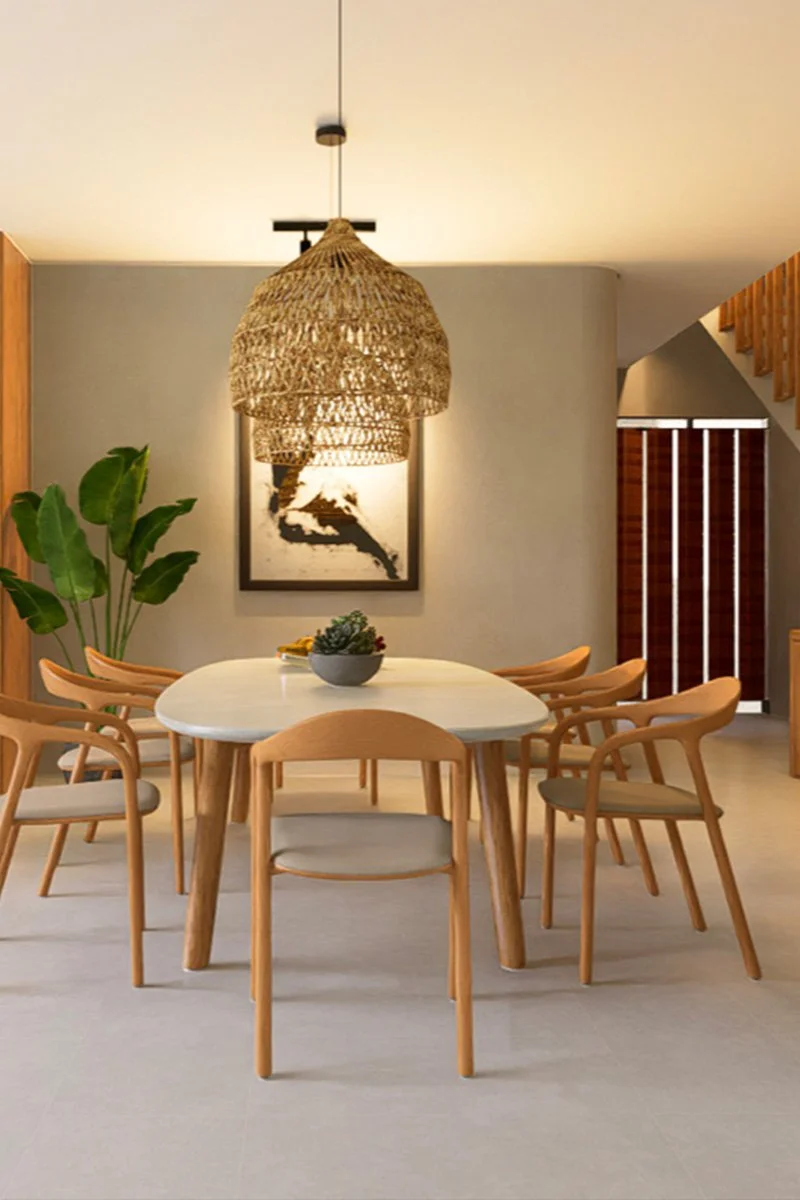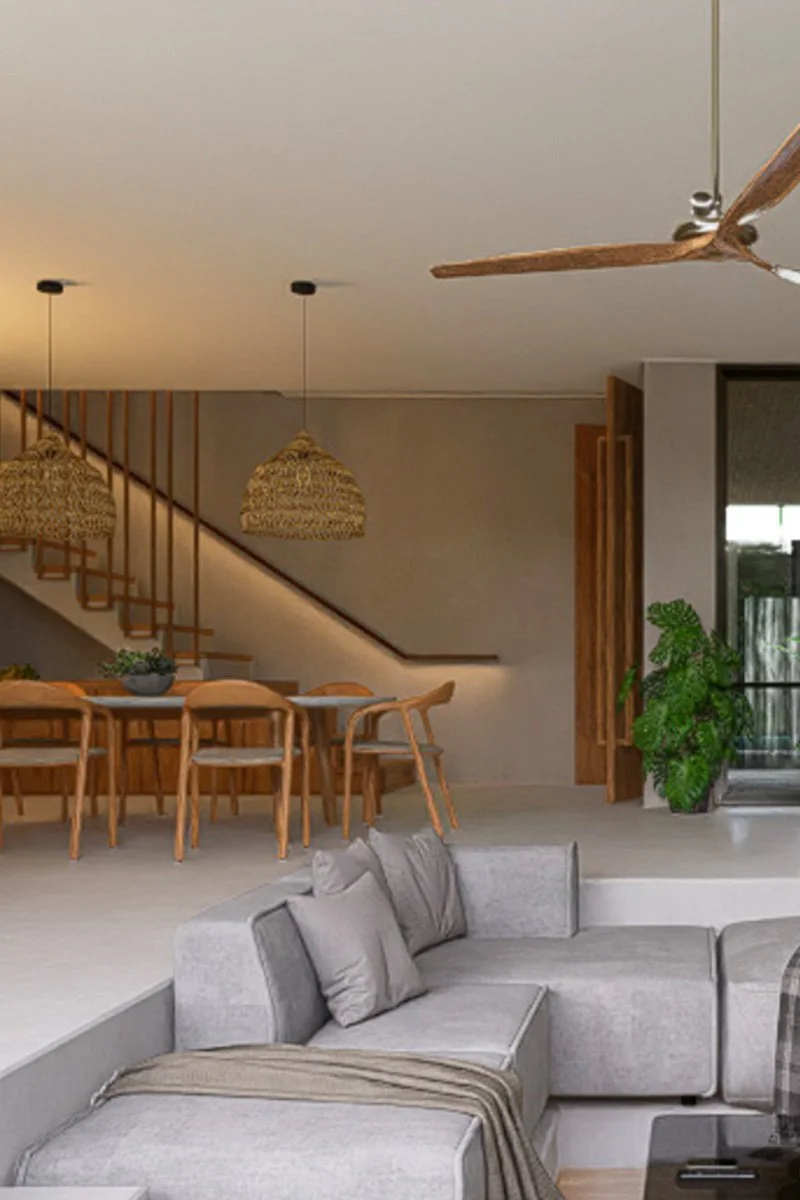VILLA NARANJA | SANUR, BALI
––
RESIDENTIAL PROJECT
Participation as Interior & Feng Shui Consultant
Villa Naranja is a family home located in a quiet residential area near the sea. The consultancy focused on spatial distribution, materials, colours and stylistic elements, supporting the client in shaping a practical and welcoming environment.
The project was reinforced with a Feng Shui analysis, which guided the placement of water features to enhance favourable energy, the choice of colours and elements for key furniture pieces, and the flow of Qi throughout the home.
Designed for a relaxed lifestyle with children, family and visiting friends, the house combines comfort, openness and functionality. The façade balances contemporary lines with local tradition, pairing white walls with brick details that lend warmth, texture and a raw yet timeless character.
Project Status: Completed




