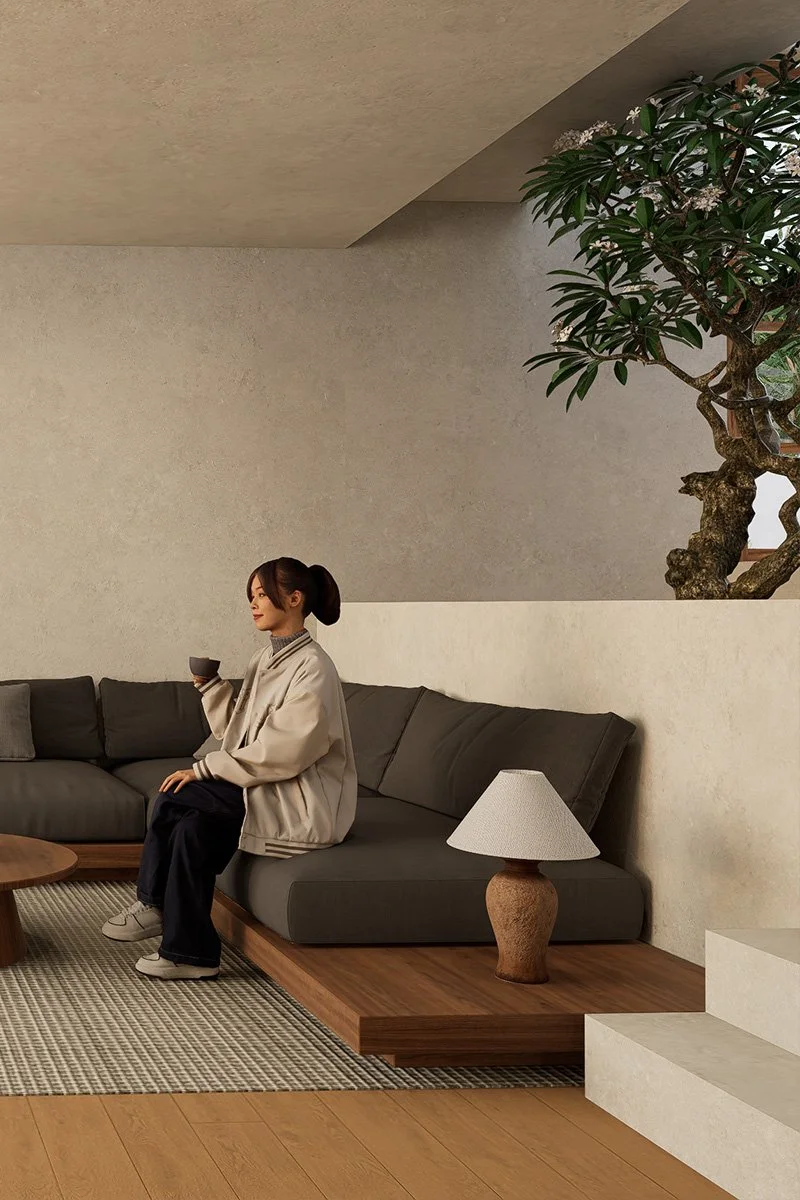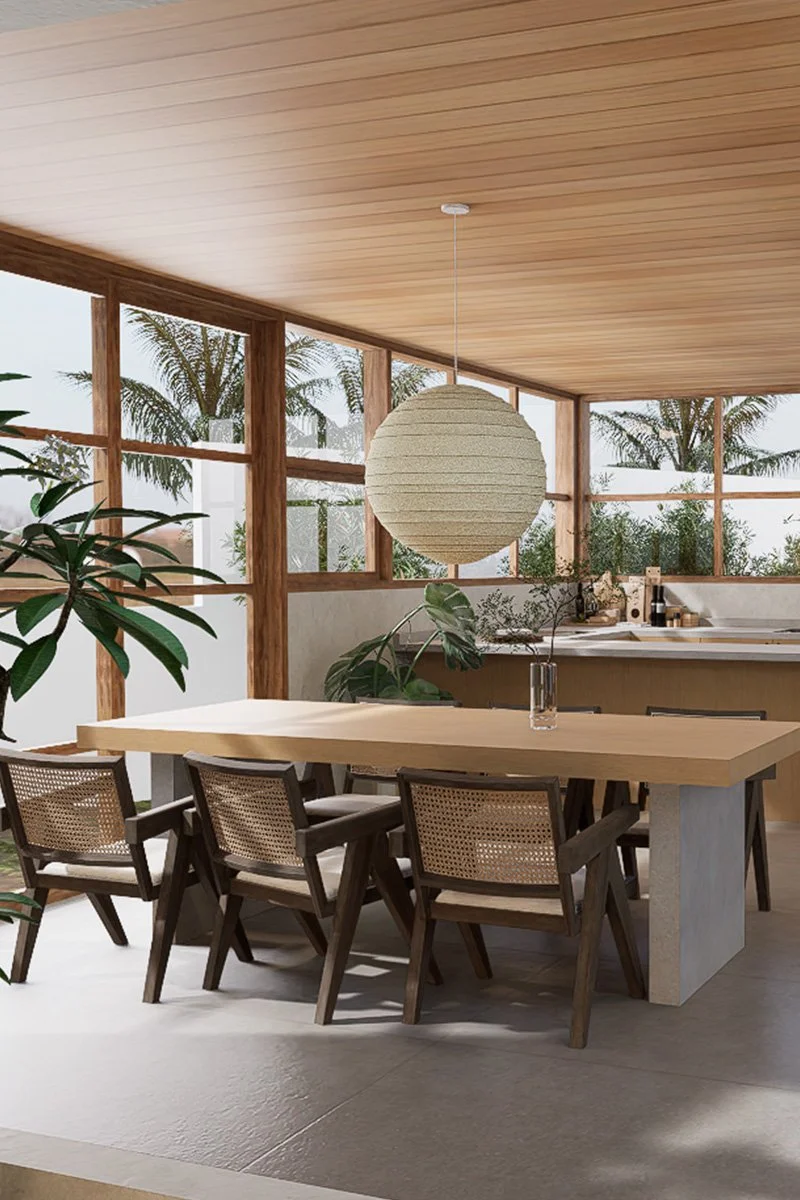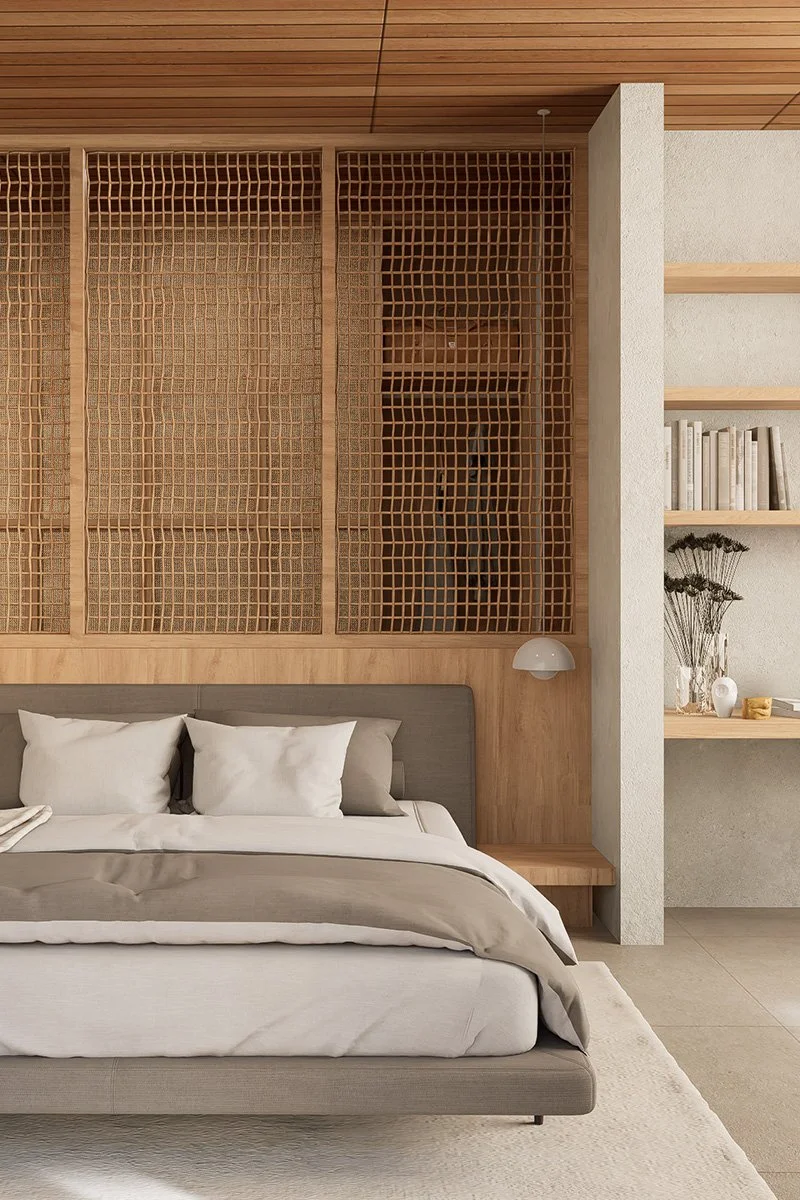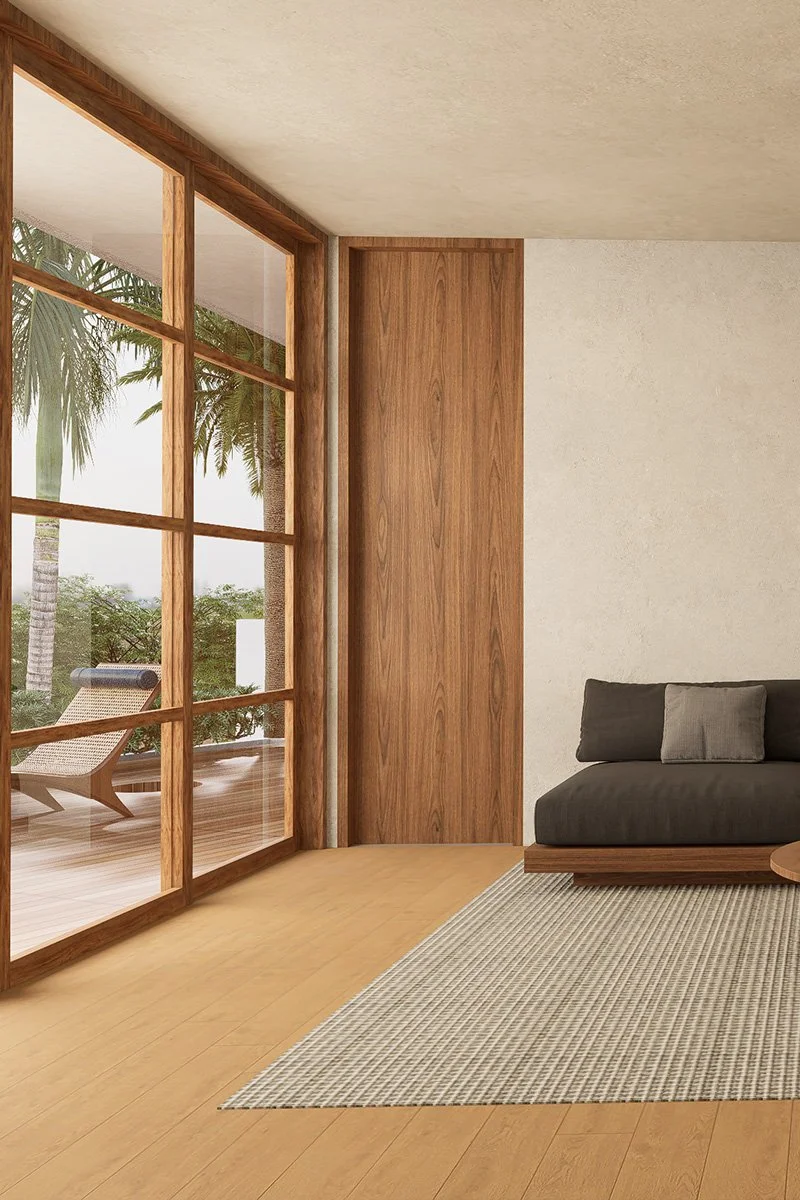VILLA CALMA | UBUD, BALI
––
RESIDENTIAL PROJECT
Participation as Interior Consultant
Villa Calma was conceived as a residential project set on a sloping plot overlooking the rice fields, in a quiet area on the outskirts of Ubud. The consultancy focused on the spatial distribution, definition of materials and finishes, and the conceptual direction of the interiors.
Together with the client, the work explored ways to harmonise the architecture with its natural surroundings, opening the house towards the landscape while creating sheltered areas for rest and retreat. The uneven terrain was used to generate subtle separations between spaces —for instance, the dining and kitchen areas were designed at a different level from the living room, giving each its own identity while remaining visually connected.
Although the project was not built due to personal circumstances, the design phase was completed and stands as an example of how thoughtful use of site conditions and materials can create both openness and intimacy in a home.
Project Status: Design Completed (unbuilt)




